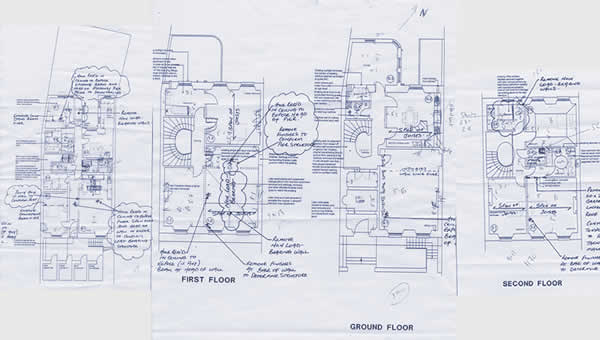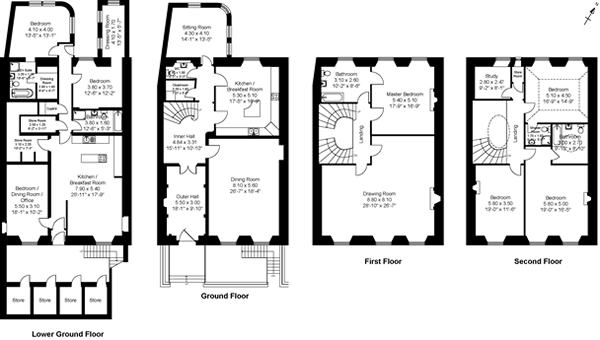

Architect's building warrant drawings are an ideal data source for us to work from.
If drawings are at different scales, page sizes, orientations or contain a mix of metric & imperial units, don't worry, it's not a problem. Leave it to us to sort out the muddle!
